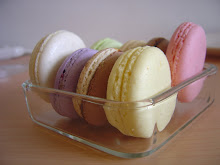It has been days since I last posted. My real day job is keeping me busy. I am commissioned to renovate a townhouse. Below are two perspectives of the on-going project.

This is my first facade proposal. Incorporating the concepts of tropical design into architecture, I came up with this design. The overhang at the garage serves as a shading device for both the pedestrian and the vehicle to be parked. I maintained the existing sliding doors leading to the 2nd floor balcony. This will allow natural light to filter through the interiors. Notice that I also added louvers for the attic area. This will permit cross ventilation and natural lighting.

This is the improved version of the 1st proposal. Notice that the side louvers at the garage were changed. Air could still pass through the steel slats. The 2nd floor frontage now has a door and window combination facade. The side windows are converted to awning windows for improved ventilation. Transom windows were also added.
Right now, the interior renovation is on-going. Hope the project execution remain as faithful as possible to the original design intent. :-)

No comments:
Post a Comment